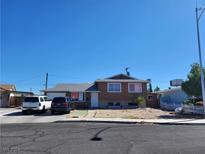6712 Kittery Dr, Las Vegas, NV 89107
PENDING as of 4/4/2025 -
$495,000
Less Photos /\
Home Description
Beautifully renovated - Craftmas style home in the heart of Las Vegas. The owners have meticulously renovated and cared for this house—custom woodwork throughout the home, beams, doorways, flooring, cabinets, closets... You name it - it is gorgeous down to the smallest detail. Including an oversized kitchen with solid wood cabinets, beautiful marble countertops, redone bathrooms, custom closets, and a three-car garage to make anyone jealous. This home offers GATED RV PARKING, NO HOA, VAULTED CEILINGS in the living room and primary bedroom, CUSTOM WOOD BEAMS, COFFERED CEILINGS IN THE KITCHEN, VIDEO SERVALIANCE SYSTEM, and so much more. It almost feels like this home was plucked straight out of the hills of Oregon and placed in the most convenient location to EVERYTHING here in Las Vegas. 2 minutes to everyday shopping, 3 minutes to the freeway, 10 minutes to downtown summerlin, & 15 minutes to the strip. This home has to be SEEN to be believed. This home is ready for you to move in.
- Interior: Bedroom on Main Level,Ceiling Fan(s)
- Flooring: Luxury Vinyl Plank
- Fireplace: No
- # Fireplaces: 0
- # Full Baths: 3
- # 1/2 Baths: 0
- # 3/4 Baths: 0
- Appliances: Disposal,Dryer,Gas Range,Microwave,Refrigerator,Washer
- Green Energy Efficient: Windows
- Master Bedroom on Main Floor: False
- Kitchen: Custom Cabinets
- Laundry: Gas Dryer Hookup,Main Level
Approximate Room Sizes / Descriptions
| Kitchen | | Custom Cabinets |
| Bedroom 2 | 13x13 | Closet |
| Bedroom 3 | 11x11 | Closet |
| Bedroom 4 | 10x10 | Closet |
| Primary Bedroom | 14x14 | Custom Closet |
- Lot: < 1/4 Acre,Front Yard,Sprinklers In Front
- Lot Square Feet: 6970.00
- Acres: 0.1600
- House Faces: South
- Exterior: Barbecue,Private Yard,RV Hookup
- Fence: Back Yard,Block
- Garage: Yes
- Carport: No
- Parking: Attached,Garage,Private,RV Access/Parking,RV Gated
- : 725-465-7646
Neighborhood
The average asking price of a 4 bedroom Las Vegas home in this zip code is
$758,623 (53.3% more than this home).
This home is priced at $261/sqft,
which is 14.9% less than similar homes
in the 89107 zip code.
Map
Map |
Street
Street |
Birds Eye
Birds Eye
Print Map | Driving Directions
Similar Properties For Sale
Nearby Properties For Sale


$376,000
School Information
- Elementary K-2:Adcock, O. K
- Elementary 3-5:Adcock, O. K
- Junior High:Garside Frank F.
- High School:Bonanza
Financial
- Approx Payment:$2,384*
- Est. Annual Taxes:$1,616
Area Stats
These statistics are updated daily from the Greater Las Vegas Association of Realtors Multiple Listing Service. For further analysis or
to obtain statistics not shown below please call EasyStreet Realty at
(702) 428-5222 and speak with one of our real estate consultants.
Popular Homes
$694,485
$594,950
64
6.2%
45.3%
56
$973,516
$709,950
44
2.3%
27.3%
50
$802,030
$669,000
47
6.4%
40.4%
43
$1,071,882
$725,000
32
3.1%
25.0%
48
$613,995
$569,000
141
5.7%
50.4%
64
$657,067
$622,500
34
2.9%
41.2%
55
$553,944
$522,500
78
10.3%
32.1%
59
$717,698
$700,000
51
0.0%
37.3%
55
$592,944
$496,500
86
2.3%
36.0%
53
$1,735,141
$849,950
186
2.2%
35.5%
59
$2,277,206
$1,472,000
30
0.0%
46.7%
65
$622,196
$499,900
69
0.0%
24.6%
46
$1,374,062
$900,000
163
1.8%
28.8%
43
$693,490
$595,000
43
2.3%
30.2%
54
Listing Courtesy of The Boeckle Group, Joseph Debenedetto.
6712 Kittery Dr, Las Vegas NV is a single family home of 1893 sqft and
is currently priced at $495,000
.
This single family home has 4 bedrooms.
A comparable home for sale at 728 Carpenter Dr in Las Vegas is listed at $380,000.
In addition to single family homes, EasyStreet also makes it easy to find Homes, Condos, New Homes and Foreclosures
in Las Vegas, NV.
Pacific Ridge, Charleston Rainbow and Sunrise Meadows are nearby neighborhoods.
MLS 2668814 has been posted on this site since 3/28/2025 (today).